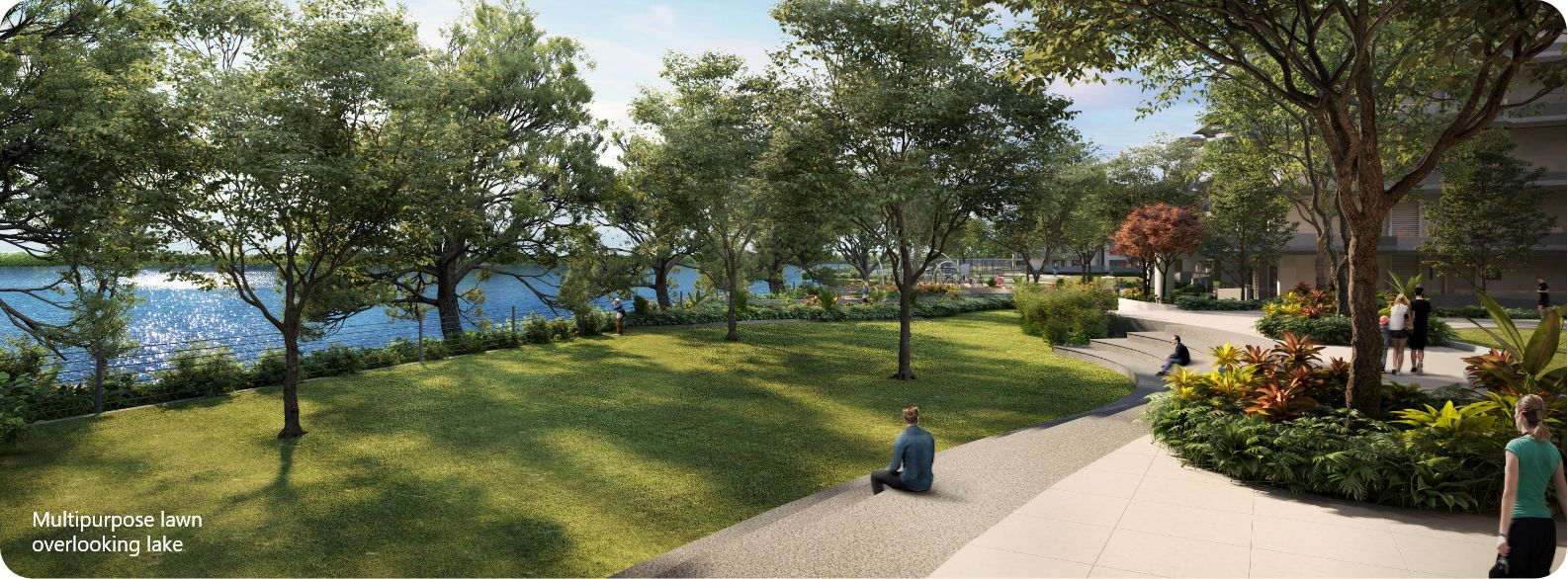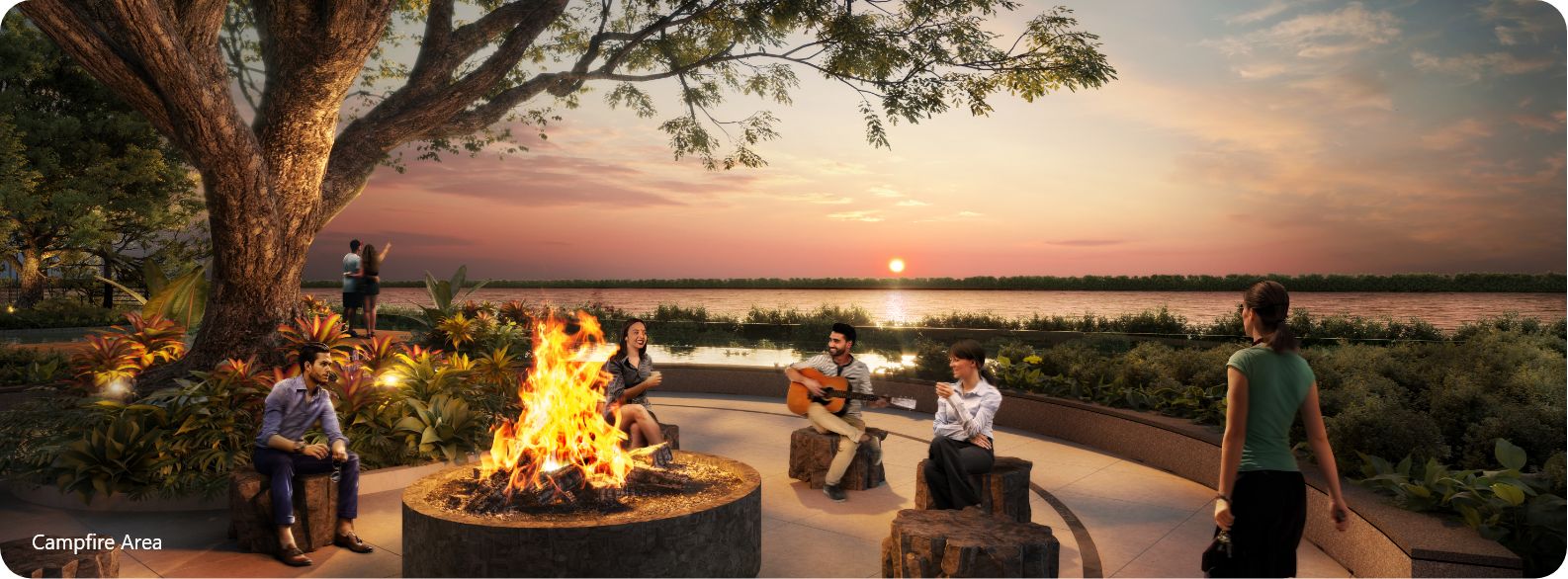Welcome to Bengaluru's Tree-Trove Apartments
Our lives are littered with deadlines, meetings, pressures, tensions. All of us know that this pent-up toxicity will find its way out in ugly ways. We usually take vacations to unwind. Vacations do help. But the negativity has already festered for some time. One of the simplest practices to delete stress is to stay in touch with nature. Daily.
That's where WildWoods comes in. Like a blessing.

Highlights

Designed around Natural tree sanctuary

Most apartments build apartments and plant trees. JRC Wildwoods is built around the dense canopy of trees. Tree clusters were marked and outlined with drone camera captures and tree canopy surveys. We then built homes to ensure a tree sanctuary cover at eye-level. No matter in which room you are in, you’ll always be enveloped by the greens. Homes have large projecting balconies creating a green deck with the neighboring trees.


The Philosophy
JRC WildWoods is all about living in harmony with nature. In nature.
Recommended by scientists worldwide
Science shows that people who walk in nature have significant lower heart rates and higher rate variability. More relaxation and less stress. They have better moods and less anxiety, than those who walked in urban settings. People who walk in a natural setting versus an urban setting report decreased rumination, which is associated with the onset of depression and anxiety. They have increased activity in the subgenual prefrontal cortex, an area of the brain whose deactivation is affiliated with depression and anxiety.

Plans

Amenities

Clubhouse Amenities
- Coffee shop
- Business center
- Conference room
- Super market
- Multi-purpose hall
- Squash Court
- Table tennis
- Badminton courts
- Guest suites
- Foosball
- Billiards
- Mini Cinemea theatre
- Day-care center
- Board games
- Swimming pool
- Aerobics
- Saloon & Spa
- Jacuzzi
- Locker room
- Open-party Area
- Gym

Outdoor Amenities
- Pedestrian pathway
- Skating plaza
- Multipurpose lawn
- Kids play area
- Sunrise deck
- Campfire
- Outdoor gym
- Pet park
- Cricket net
- Therapeutic garden
- Tree house deck
- Water garden
- Hammock zone
- Amphitheatre
- 1 mile nature trail
- Large Tree courtyard
- Nirvana Zone
- Tree climbing zone
- Barbeque area
- Bird watching zone
- Fruit orchard

Technical specifications
| Structure |
Basement + Ground + 4 floors RCC Structure External walls of 6" thickness and internal walls of 4" thickness |
| Flooring |
Foyer/Living/Dining/Kitchen: Vitrified tiles
|
| Doors |
Main Door: Teak Wood Frame with Flush Shutters with Dorset Hardware Fittings
|
| Windows |
uPVC windows with mosquito mesh |
| Ventilators |
uPVC ventilators |
| Sanitary and CP Fittings |
Grohe/Duravit/Villeroy and Boch for CP fittings |
| Dado & False ceiling |
Bathroom: Designer ceremic tiles till ceiling |
| Painting |
Premium Emulsion Asian Paints on Internal Walls & Ceiling and Textured finish Apex Asian Paints for Exterior Walls |
| Electrical |
Modular switches of Schneider/Legrand |
| DG power backup |
Common areas 100% |
| Common area |
WATER CONSERVATION : Dual piping system and dual flush system for Sanitary All landscape maintained through recycled water Rainwater harvesting ENERGY CONSERVATION : Energy efficient lights in common areas Timer adjusted street lights SOLID WASTE MANAGEMENT : Segregation at source |
| External Security |
24 Hour Manned Ground Security CCTV at Strategic Points for Surveillance |
| Services |
WTP (450+ KLD) |

Stay where
the future stays
Sarjapur is one of the fastest growing IT corridors in India. No wonder some of the best international schools, hospitals, malls are fighting for a space here. To stay among grove of large tropical trees with an adjoining lake is an unbelievable window of opportunity. Its one of the rarest homes waiting to be lapped up.

Schools and Educational Institutes
-
Prakriya Green Wisdom School
-
Primus Public School
-
National Public School East
-
St. Patrick’s Academy
-
Delhi Public School (East)
-
Inventure Academy
-
Silver Oaks Int’l School
-
Global Indian Int‘l School
-
Greenwood High Int’l School
-
The Int‘l School Bangalore
-
Oakridge Int’l School
-
TCIS
-
Narayna Olympiad School

Hospitals and Emergency care
-
Manipal Hospital
-
Motherhood Hospital
-
Apollo Clinic Hospital
-
Keshma Hospital
-
Narayana Multispeciality Hospital
-
Sakra World Hospital

IT and Business Parks
-
Ecospace Business Park Courtyard
-
RMZ Ecoworld
-
Embassy Techvillage
-
Cessna Business Park
-
Wipro Limited
-
RGA TechPark
-
Wirpo SEZ
-
Bagmane Constellation Business Park
-
ITPL

IT and Business Parks
-
Soul Space Central Mall
-
Total Mall
-
Play Arena
-
DMart, Carmelaram
-
Decathlon, Sarjapur
-
DMart, Varthur
-
Phoneix Marketcity
-
Decathlon, Whitefield
-
Forum Shantiniketan Mall
-
Central Mall
-
Vega City Mall
-
Royal Meenakshi Mall
-
Metro




